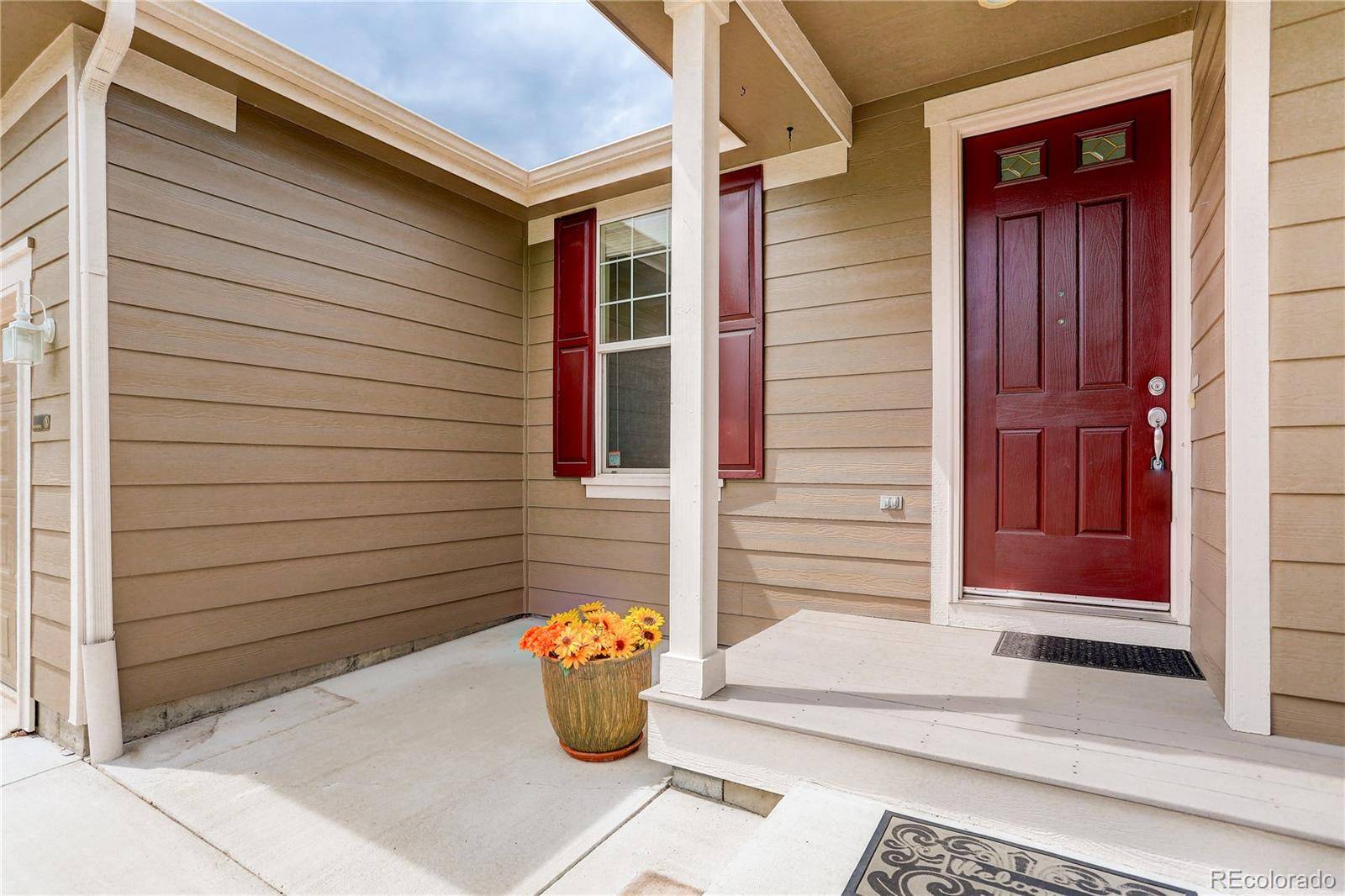UPDATED:
Key Details
Property Type Single Family Home
Sub Type Single Family Residence
Listing Status Active
Purchase Type For Sale
Square Footage 3,442 sqft
Price per Sqft $174
Subdivision Quincy Lakes
MLS Listing ID 5384428
Style Contemporary
Bedrooms 3
Full Baths 1
Three Quarter Bath 1
Condo Fees $68
HOA Fees $68/mo
HOA Y/N Yes
Abv Grd Liv Area 1,721
Year Built 2006
Annual Tax Amount $3,253
Tax Year 2024
Lot Size 6,316 Sqft
Acres 0.14
Property Sub-Type Single Family Residence
Source recolorado
Property Description
Discover comfort and convenience in this charming ranch-style home nestled in the desirable Quincy Lakes community. Located on a quiet cul-de-sac, this home offers ideal main-floor living with a functional and inviting layout — perfect for a wide range of lifestyles.
Home Features:
3 Bedrooms & 2 Bathrooms – Including a spacious primary suite and two additional bedrooms for guests, family, or flex space.
Dedicated Office – Just off the front entry, perfect for working from home or a quiet study space.
Open Great Room – Seamlessly connects the living, dining, and kitchen areas for effortless everyday living and entertaining.
Fenced Backyard – Private and secure, ideal for pets, kids, or simply enjoying the outdoors.
Cul-De-Sac Location – Offers peace, privacy, and minimal traffic – a true neighborhood gem.
Quincy Lakes is a well-kept, sought-after community with easy access to parks, trails, shopping, dining, and major commuter routes.
This is the perfect opportunity for anyone looking for main-level living with room to spread out – all in a tranquil and convenient location.
Location
State CO
County Jefferson
Zoning P-D
Rooms
Basement Unfinished
Main Level Bedrooms 3
Interior
Interior Features Ceiling Fan(s), Granite Counters, High Ceilings, Kitchen Island, Open Floorplan, Pantry, Primary Suite, Smoke Free, Walk-In Closet(s)
Heating Forced Air
Cooling Central Air
Flooring Carpet
Fireplace N
Appliance Dishwasher, Disposal, Dryer, Microwave, Refrigerator, Self Cleaning Oven, Washer
Exterior
Exterior Feature Private Yard
Garage Spaces 2.0
Fence Full
Utilities Available Cable Available, Electricity Connected, Natural Gas Connected
Roof Type Composition
Total Parking Spaces 2
Garage Yes
Building
Lot Description Cul-De-Sac
Foundation Block
Sewer Public Sewer
Water Public
Level or Stories One
Structure Type Vinyl Siding
Schools
Elementary Schools Blue Heron
Middle Schools Carmody
High Schools Bear Creek
School District Jefferson County R-1
Others
Senior Community No
Ownership Individual
Acceptable Financing Cash, Conventional, FHA, USDA Loan, VA Loan
Listing Terms Cash, Conventional, FHA, USDA Loan, VA Loan
Special Listing Condition None
Pets Allowed Cats OK, Dogs OK

6455 S. Yosemite St., Suite 500 Greenwood Village, CO 80111 USA



