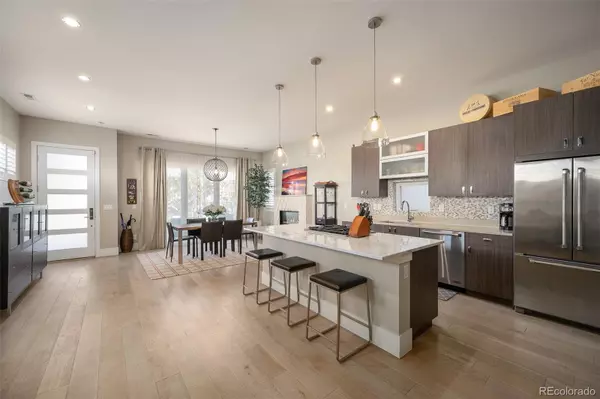UPDATED:
Key Details
Property Type Townhouse
Sub Type Townhouse
Listing Status Active
Purchase Type For Rent
Square Footage 2,039 sqft
Subdivision Central Sub
MLS Listing ID 3514393
Style Urban Contemporary
Bedrooms 3
Full Baths 2
Half Baths 1
Three Quarter Bath 1
HOA Y/N No
Abv Grd Liv Area 2,039
Year Built 2013
Property Sub-Type Townhouse
Source recolorado
Property Description
The bright main level, with large windows and a gas fireplace, opens into the eat-in dining area, with accordion glass doors that reveal the front fenced-in patio and landscaped yard. Stunning chef's kitchen has high-end appliances, large Carrara marble island, custom cabinetry, breakfast bar, and pantry. There is a separate mud room area with storage and 3/4 bathroom for guests.
Floating, butcher block staircase leads to the second level. Primary retreat features a smart TV, California King bed, walk-in closet, with sliding glass doors that open onto spacious patio with hammock. Luxurious primary bathroom with double vanity, oversized shower with dual rain shower heads. The guest bedroom has a queen size bed, smart TV, closet, and en-suite full bathroom. Laundry closet on this level, with W/D included, and extra linen storage.
Wonderful third floor hosts a spacious living room area with cozy couch, smart TV, and wet bar with built-in wine fridge. Fabulous rooftop deck with panoramic views of Denver skyline, with outdoor lounge furniture, gas firepit, and grill included. A full bathroom and third bedroom is also on this level--ideal as a dedicated home office. Additional features include high speed WiFi/internet access, security system, and 2 detached garage.
Ideally located in Denver's hottest neighborhood, with all the best restaurants and bars just steps away, and easy access to downtown!
Residential Rental License #2024-BFN-0004627
LEASE TERMS: Available Sept 15th (preferred) or Oct 1st. Dogs considered with $300 deposit + $35/mo pet rent. Tenant responsible for gas/electric, cable/internet, water, trash, and snow removal.
Location
State CO
County Denver
Interior
Interior Features Breakfast Bar, Eat-in Kitchen, Kitchen Island, Open Floorplan, Primary Suite, Walk-In Closet(s), Wet Bar
Heating Forced Air
Cooling Central Air
Flooring Carpet, Tile, Wood
Fireplaces Number 1
Fireplace Y
Appliance Cooktop, Dishwasher, Disposal, Dryer, Microwave, Oven, Refrigerator, Washer
Laundry In Unit
Exterior
Exterior Feature Balcony, Private Yard
Garage Spaces 2.0
Total Parking Spaces 2
Garage No
Building
Lot Description Corner Lot
Level or Stories Three Or More
Schools
Elementary Schools Trevista At Horace Mann
Middle Schools Bryant-Webster
High Schools North
School District Denver 1
Others
Senior Community No
Pets Allowed Dogs OK

6455 S. Yosemite St., Suite 500 Greenwood Village, CO 80111 USA



