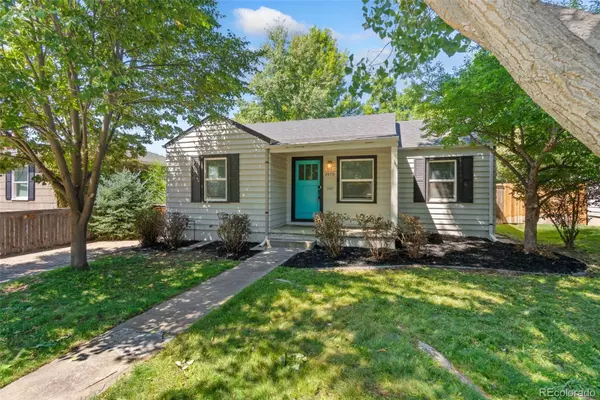UPDATED:
Key Details
Property Type Single Family Home
Sub Type Single Family Residence
Listing Status Active
Purchase Type For Sale
Square Footage 976 sqft
Price per Sqft $609
Subdivision Evanston Second Filing
MLS Listing ID 8719421
Bedrooms 3
Full Baths 1
HOA Y/N No
Abv Grd Liv Area 976
Year Built 1942
Annual Tax Amount $2,462
Tax Year 2024
Lot Size 6,250 Sqft
Acres 0.14
Property Sub-Type Single Family Residence
Source recolorado
Property Description
Welcome to classic charm and vintage character in one of Denver's highly ranked areas to live- University neighborhood.
This charming 3-bed, 1-bath home sits on an ample lot with a detached 1-car garage, a tranquil private yard with a deck, situated on a tree-lined street in a community known for its mix of historic and restored homes, quiet streets, neighborly community, vibrant blend of culture, education, outdoor living, and walkability- just steps away from University of Denver, Denver's best parks/trails, shops, restaurants, cafes, vibrant hotspots, and public transit.
This home features unique architectural and vintage touches with beautiful rounded archways, built-in wall niches, and hardwood floors. Enjoy your morning coffee on the front covered porch or relax in the living room which extends to the dining room with a sliding glass door that opens to the backyard deck- perfect for entertaining. Adjacent to the dining room, is the kitchen, featuring granite countertops and an adjacent laundry room with secondary outdoor access, leading to the side yard. The flexible 3 bedroom layout offers two bedrooms on one side of the house separated by a full bath with hallway access and a third bedroom on the other side of the house, offering privacy for bedroom, home office, or flex space.
This home has timeless character in a prime location!!! Come check it out, your new home is waiting!
Nearby parks:
0.6 mi to Washington Park
1 mi to Harvard Gulch Park & Golf Course
1.5 mi to City Park
1.8 mi to Congress Park
1.4 mi to Cheesman Park
3 mi to Cherry Creek Trail
Location
State CO
County Denver
Zoning E-TU-C
Rooms
Main Level Bedrooms 3
Interior
Interior Features Ceiling Fan(s), Granite Counters, Wired for Data
Heating Forced Air, Natural Gas
Cooling Central Air
Flooring Wood
Fireplace N
Appliance Cooktop, Dishwasher, Disposal, Dryer, Freezer, Gas Water Heater, Microwave, Oven, Refrigerator, Washer
Exterior
Exterior Feature Private Yard, Rain Gutters
Parking Features Concrete
Garage Spaces 1.0
Fence Full
Utilities Available Cable Available, Electricity Connected, Internet Access (Wired), Natural Gas Connected, Phone Available
Roof Type Composition
Total Parking Spaces 2
Garage No
Building
Lot Description Level, Near Public Transit
Sewer Public Sewer
Water Public
Level or Stories One
Structure Type Frame
Schools
Elementary Schools Asbury
Middle Schools Grant
High Schools South
School District Denver 1
Others
Senior Community No
Ownership Corporation/Trust
Acceptable Financing 1031 Exchange, Cash, Conventional, FHA, VA Loan
Listing Terms 1031 Exchange, Cash, Conventional, FHA, VA Loan
Special Listing Condition None

6455 S. Yosemite St., Suite 500 Greenwood Village, CO 80111 USA



