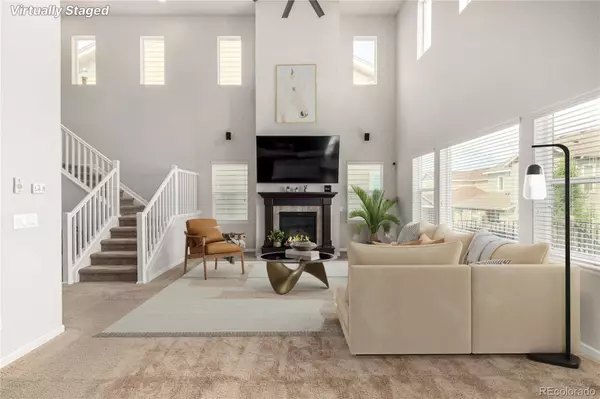
UPDATED:
Key Details
Property Type Single Family Home
Sub Type Single Family Residence
Listing Status Active
Purchase Type For Sale
Square Footage 3,582 sqft
Price per Sqft $178
Subdivision Terrain
MLS Listing ID 2217170
Style Traditional
Bedrooms 4
Full Baths 2
Half Baths 1
Condo Fees $274
HOA Fees $274/qua
HOA Y/N Yes
Abv Grd Liv Area 2,402
Year Built 2015
Annual Tax Amount $4,430
Tax Year 2024
Lot Size 4,312 Sqft
Acres 0.1
Property Sub-Type Single Family Residence
Source recolorado
Property Description
One of my favorite things about this home is the two-story ceilings in the family room. Natural light pours in, and it gives the whole main level an open, airy feel. The big kitchen is another standout—tons of counter space, great storage, and room to gather. There's also a main-floor office and a handy mud room area, which makes coming and going much easier.
The home has seen thoughtful updates, including fresh exterior paint (and some interior paint) done just before listing. It also includes a long list of practical upgrades: a whole-house humidifier, water softener, electrical sub-panel, sump pump, extra basement outlets, two mounted TVs, window coverings, all kitchen appliances, and permanent Gemstone holiday lights. These are the types of features that make a home feel comfortable right away.
Upstairs, you'll find all the bedrooms together, which keeps the home feeling connected. The backyard is fenced, making it perfect for pets, play, or relaxing evenings outside. Living here also means having easy access to walking trails, neighborhood parks, and the Terrain community amenities. Shopping, groceries, and restaurants are just a short drive away, and the commute to Castle Rock or the Denver metro area is very convenient.
If you want a move-in-ready home in a community that's peaceful, friendly, and close to everything, this one is worth a look. It's clean, well-maintained, and feels even better in person.
Location
State CO
County Douglas
Rooms
Basement Bath/Stubbed, Cellar, Sump Pump, Unfinished
Interior
Interior Features Ceiling Fan(s), Eat-in Kitchen, High Ceilings, Kitchen Island, Laminate Counters, Pantry, Primary Suite, Radon Mitigation System, Walk-In Closet(s)
Heating Forced Air
Cooling Central Air
Flooring Carpet, Laminate, Linoleum
Fireplaces Number 1
Fireplaces Type Family Room, Gas
Fireplace Y
Appliance Cooktop, Dishwasher, Disposal, Double Oven, Gas Water Heater, Humidifier, Microwave, Refrigerator, Sump Pump, Washer, Water Softener
Exterior
Exterior Feature Gas Valve, Private Yard
Garage Spaces 2.0
Utilities Available Electricity Connected, Natural Gas Connected
Roof Type Composition
Total Parking Spaces 2
Garage Yes
Building
Lot Description Cul-De-Sac
Sewer Public Sewer
Water Public
Level or Stories Two
Structure Type Frame
Schools
Elementary Schools Sage Canyon
Middle Schools Mesa
High Schools Douglas County
School District Douglas Re-1
Others
Senior Community No
Ownership Individual
Acceptable Financing Cash, Conventional, FHA, VA Loan
Listing Terms Cash, Conventional, FHA, VA Loan
Special Listing Condition None
Virtual Tour https://www.zillow.com/view-imx/a10d9211-1457-4c20-a206-65e6a87c096d?setAttribution=mls&wl=true&initialViewType=pano

6455 S. Yosemite St., Suite 500 Greenwood Village, CO 80111 USA
GET MORE INFORMATION




