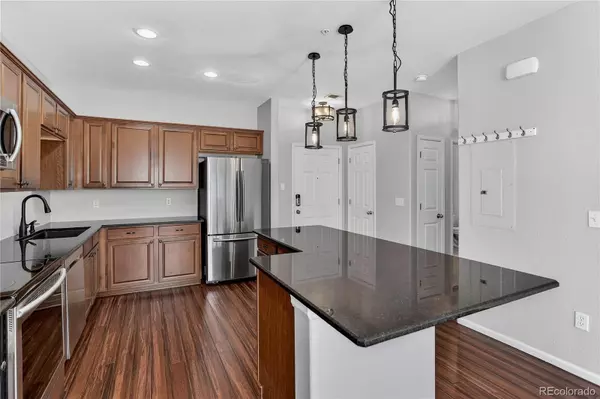
Open House
Fri Oct 10, 2:00pm - 4:00pm
UPDATED:
Key Details
Property Type Condo
Sub Type Condominium
Listing Status Active
Purchase Type For Sale
Square Footage 1,096 sqft
Price per Sqft $287
Subdivision Lowry
MLS Listing ID 6467910
Bedrooms 2
Full Baths 2
Condo Fees $390
HOA Fees $390/mo
HOA Y/N Yes
Abv Grd Liv Area 1,096
Year Built 2006
Annual Tax Amount $1,688
Tax Year 2024
Property Sub-Type Condominium
Source recolorado
Property Description
This beautifully updated 2-bedroom, 2-bath condo offers 1,096 square feet of open, sun-filled living space, combining modern style with thoughtful functionality.
Step inside to find mocha-espresso bamboo flooring, Black Pearl granite countertops, and a full suite of top-of-the-line Samsung stainless steel appliances — including a French-door refrigerator, range, microwave, and dishwasher. The open-concept layout makes entertaining effortless, with seamless flow from kitchen to dining to living areas.
The primary suite features a luxurious five-piece ensuite bath with soaking tub, separate shower, dual vanities, and a spacious walk-in closet. The second bedroom also includes a walk-in closet and offers versatile use — ideal for guests, a home office, or creative studio.
Enjoy the comfort and convenience of in-unit laundry, central heat and A/C, and access to community amenities such as a resort-style pool, fitness center, and secure building entry.
Located in the heart of Lowry, this Condo is just minutes from the Lowry Town Center and Hangar 2 District, offering some of Denver's favorite local spots
Lowry Beer Garden, Café Mercato, North County, Copper Door Coffee Roasters, and Officers Club, plus boutique shops and casual eateries.
Outdoor lovers will appreciate Great Lawn Park, Lowry Sports Complex, and Crescent Park just blocks away, as well as access to Denver's extensive trail network connecting Central Park and Cherry Creek.
Location
State CO
County Denver
Zoning R-2-A
Rooms
Main Level Bedrooms 2
Interior
Interior Features Ceiling Fan(s), No Stairs, Open Floorplan, Walk-In Closet(s)
Heating Forced Air
Cooling Central Air
Fireplace N
Appliance Dishwasher, Disposal, Microwave, Oven, Range, Refrigerator
Laundry In Unit
Exterior
Roof Type Composition
Total Parking Spaces 2
Garage No
Building
Sewer Public Sewer
Water Public
Level or Stories One
Structure Type Brick,Frame
Schools
Elementary Schools Lowry
Middle Schools Hill
High Schools George Washington
School District Denver 1
Others
Senior Community No
Ownership Individual
Acceptable Financing Cash, Conventional, FHA, VA Loan
Listing Terms Cash, Conventional, FHA, VA Loan
Special Listing Condition None

6455 S. Yosemite St., Suite 500 Greenwood Village, CO 80111 USA
GET MORE INFORMATION




