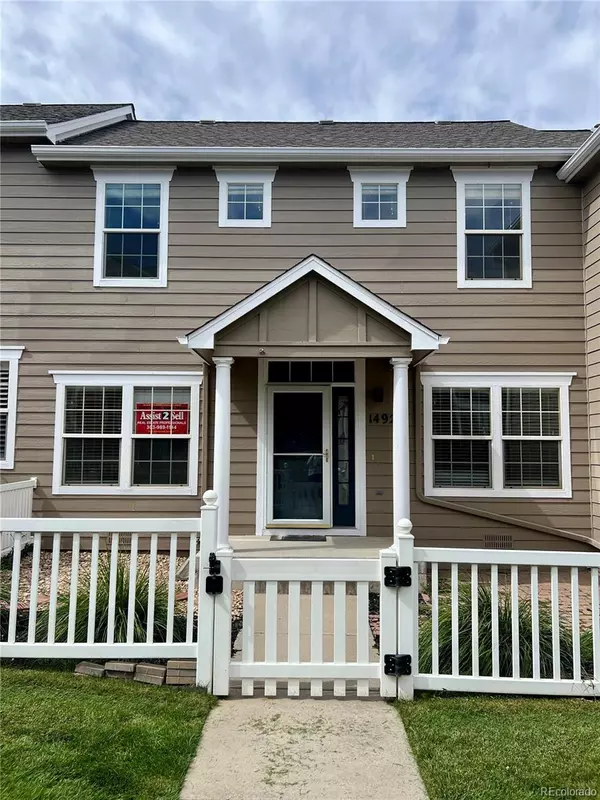For more information regarding the value of a property, please contact us for a free consultation.
Key Details
Sold Price $395,000
Property Type Townhouse
Sub Type Townhouse
Listing Status Sold
Purchase Type For Sale
Square Footage 1,486 sqft
Price per Sqft $265
Subdivision Red Hawk
MLS Listing ID 4882331
Sold Date 11/26/25
Bedrooms 3
Full Baths 1
Half Baths 1
Three Quarter Bath 1
Condo Fees $427
HOA Fees $427/mo
HOA Y/N Yes
Abv Grd Liv Area 1,486
Year Built 2003
Annual Tax Amount $1,769
Tax Year 2024
Property Sub-Type Townhouse
Source recolorado
Property Description
Welcome to your new home in the coveted Red Hawk community! This townhome features 3 bedrooms and 3 bathrooms, with an open main level floor plan. Enjoy abundant natural lighting from the large windows in dining area and living room. Newer engineered laminate wood flooring on the main level make the space feel warm and welcoming. The upstairs features a primary suite with 5 piece bathroom, secondary suite with walk-in closet and vaulted ceiling connected to a 3/4 bathroom, and a 3rd bedroom perfect for alternate purposes like a home office if not being used as a bedroom. The front entrance features a garden area and paver patio, perfect for enjoying a BBQ or relaxing outside, and is fully fenced in for safety of children or pets. The Townhomes at Red Hawk perfectly blend comfort and convenience, with large, grassed areas that are perfect for dogs and kids to play, multiple seating areas and a large gazebo to enjoy Colorado's beautiful weather. Just beyond the neighborhood are multiple walking and biking trails, and you're minutes from the amazing Philip S. Miller Park, which features a large outdoor amphitheater for concerts, multiple hiking and biking trails, numerous playgrounds, sports fields, the Miller Activity Complex, and The Edge Zip Lounge. In the opposite direction of Philip S. Miller Park are numerous restaurants and dining options. Easy access to I-25. Enjoy all that Castle Rock has to offer right out your front door! You'll love living here!
Location
State CO
County Douglas
Interior
Interior Features Five Piece Bath, High Ceilings, Laminate Counters, Primary Suite, Smoke Free, Vaulted Ceiling(s), Walk-In Closet(s)
Heating Forced Air
Cooling Central Air
Flooring Carpet, Laminate, Tile
Fireplace N
Appliance Disposal, Gas Water Heater, Microwave, Oven, Range, Range Hood, Refrigerator
Laundry In Unit
Exterior
Exterior Feature Garden, Lighting, Private Yard
Parking Features Concrete, Dry Walled, Lighted
Garage Spaces 2.0
Utilities Available Cable Available, Electricity Connected, Internet Access (Wired), Natural Gas Connected
Roof Type Composition
Total Parking Spaces 2
Garage Yes
Building
Foundation Concrete Perimeter
Sewer Public Sewer
Water Public
Level or Stories Two
Structure Type Frame,Wood Siding
Schools
Elementary Schools Clear Sky
Middle Schools Castle Rock
High Schools Castle View
School District Douglas Re-1
Others
Senior Community No
Ownership Individual
Acceptable Financing Cash, Conventional, FHA, VA Loan
Listing Terms Cash, Conventional, FHA, VA Loan
Special Listing Condition None
Pets Allowed Yes
Read Less Info
Want to know what your home might be worth? Contact us for a FREE valuation!

Our team is ready to help you sell your home for the highest possible price ASAP

© 2025 METROLIST, INC., DBA RECOLORADO® – All Rights Reserved
6455 S. Yosemite St., Suite 500 Greenwood Village, CO 80111 USA
Bought with RE/MAX Professionals
GET MORE INFORMATION




